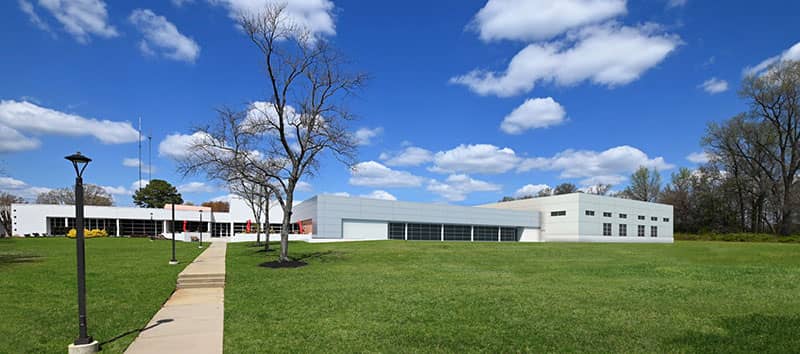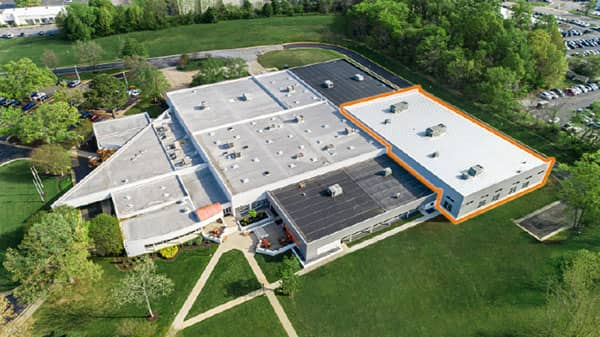WEIDMULLER EXPANSION

The industrial expansion project included approximately 24,000 sf of production floor including several offices and toilet rooms with a mezzanine above. The office area addition was an additional 4,000 sf and extended between the existing office area and production addition.
The mechanical system design included six packaged rooftop units with gas heat for the production addition that included double wall spiral ductwork with displacement diffusers to enhance employee comfort conditions. A process exhaust system was also designed for direct connection to the injection molding machines. The supply and exhaust duct systems were extensively coordinated with bridge crane clearance requirements to eliminate conflicts during construction. Exhaust systems for general ventilation and process heat removal were also included. A seventh variable air volume packaged rooftop unit with gas heat was designed for the office addition, which included terminal boxes for zone control.

The electrical design included upgrading the existing electrical service from 1200A to 1600A to accommodate the addition. New panelboards (four 480/277V and four 208/120V) as well as four step down transformers were added to support production equipment and office area. New LED lighting and controls were included, and the existing fire alarm system was also expanded to provide coverage within the addition.
