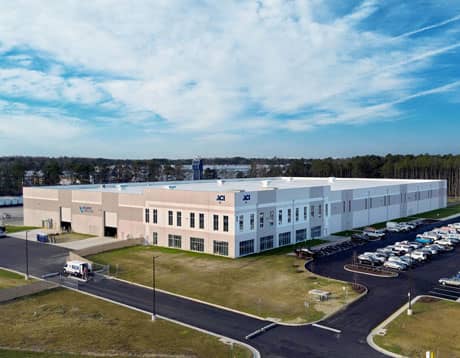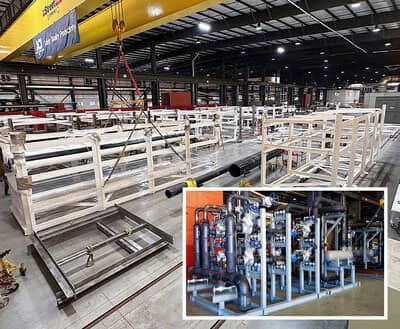ATLANTIC CONSTRUCTORS NEW DISTRIBUTION FACILITY

The commercial mechanical contractor expanded their existing facility with a new 170,000 sf building to support their growing modular fabrication market. This building includes approximately 145,000 sf of warehouse, staging, and shipping areas, as well as a 2-story 25,000 sf administrative office area. The warehouse area included 10 loading docks and 4 large overhead doors to support two tractor trailer drive aisles through the building.
The mechanical system included three air rotation units with gas heat and six roof mounted exhaust fans to provide the code required ventilation for the warehouse floor. Carbon monoxide (CO) and nitrogen oxide (NOx) sensors were used to increase ventilation rates when CO or NOx rises above safe levels due to the tractor trailer drive aisles within the building.  Two variable air volume packaged rooftop units with gas heat and energy recovery wheels were included for the office area, which included terminal boxes for zone control. A split system heat pump was used to condition a remote tool room office area and exhaust systems for toilet exhaust were also included.
Two variable air volume packaged rooftop units with gas heat and energy recovery wheels were included for the office area, which included terminal boxes for zone control. A split system heat pump was used to condition a remote tool room office area and exhaust systems for toilet exhaust were also included.
The electrical design included a new electrical service, with a 400 KW generator to serve both life safety as well as optional standby equipment loads. New LED high bay lights were used to meet the footcandle levels required in the Warehouse drive aisles and Tool Room spaces. LED pole lights were installed throughout the site to illuminate the new parking lot and secure entrances into the warehouse.
