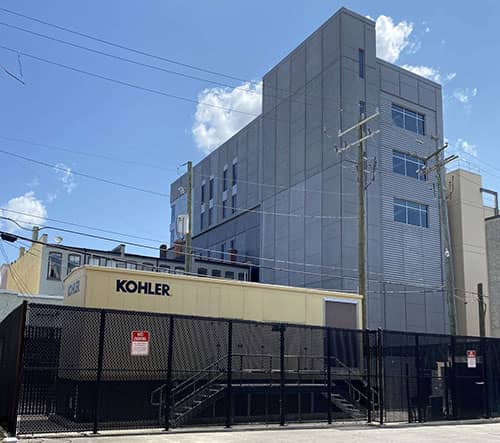Virginia Commonwealth University – Technology Operations Center

Virginia Commonwealth University was required to relocate their data center for the entire university system to a new building located within their Campus footprint, which required a ‘Fast Track’ design and construction schedule. The site selected was a narrow lot, approximately 45 Feet wide and 180 Feet deep, bounded by Broad Street and an Alley, with occupied buildings on each side. The new Technology Operations Center is six stories, with a total of 27,000 gsf, with levels 2 & 3 containing the data center, and level 1 supporting the computer facility electrical and cooling equipment.
The mechanical design included a 40-ton packaged direct expansion Rooftop Unit (RTU) to serve the non-data center spaces in the building as well as provide ventilation air to the computer room air conditioning (CRAC) units in the data center. The RTU is variable air volume (VAV) and includes an energy recovery wheel and UV-C lights for improved indoor air quality. Zone control is via VAV terminals and series fan powered boxes with electric reheat coils.
The electrical design included lighting, power, fire alarm, and a two-way emergency communication system for the base building as well as tenant upfit on Levels 4, 5, and 6. The design included a 3000-amp electric service and 1500KW generator to supply power for critical loads during a power outage.
This project was awarded LEED Silver Certification under LEED v4 NC.


