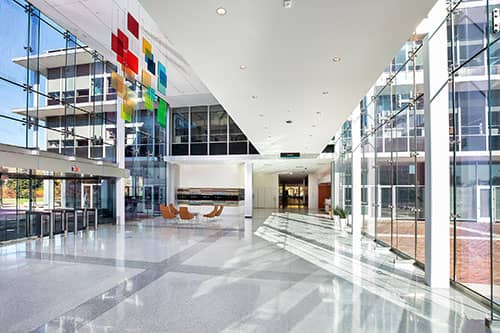Confidential Corporate HQ Renovation & Addition

Mechanical, electrical and plumbing system design for the renovation of an existing 250,000 SF, four story office building, including a 16,000 SF kitchen/dining area. The existing chilled water plant and built-up air handling units were re-used. Energy recovery units with total enthalpy wheels were added to pre-condition ventilation air for energy efficiency. The air distribution systems were replaced with new ductwork and variable air volume and fan powered terminal boxes. The existing steam system was removed and the hot water heating system was replaced to provide all the building heating needs. Existing switchboard, motor control centers, and 350KW generator were reused, while new power distribution equipment (panelboards/transformers) downstream was provided. The design included new LED lighting fixtures with both standalone and networked dimming control, fire alarm with digital voice evacuation, structured cabling, security, and audio/visual systems.
The project also included mechanical, electrical and plumbing design for a new 150,000 SF, four story addition, including a below grade Central Utility Plant (CUP), as well as a standalone 51,275 SF, three story parking deck. The CUP included six (6) variable air volume air handling units with integral energy recovery wheels, chilled water cooling coils and hot water heating coils. Two (2) 340 ton water cooled chillers were included in the CUP and two (2) cooling towers were located adjacent to the parking deck, requiring below grade condenser water piping. Two (2) condensing hot water boilers with hot water distribution pumps providing variable flow were also included. Zone control was via variable air volume and fan powered terminal boxes. A new electrical service was provided with a 350 KW generator for life safety and equipment loads. For the office building portion of the addition, the electrical design included LED fixtures with both standalone and networked dimming control, structured cabling, fire alarm with digital voice evacuation, security, audio/visual, and lightning protection systems. For the parking deck portion of the addition, the electrical design included LED lighting fixtures, vehicle charging stations, as well as security and code blue phone systems.
Both buildings achieved two (2) Green Globes. The renovation achieved 2 Green Globes for Sustainable Interiors, while the addition achieved 2 Green Globes for New Construction.





